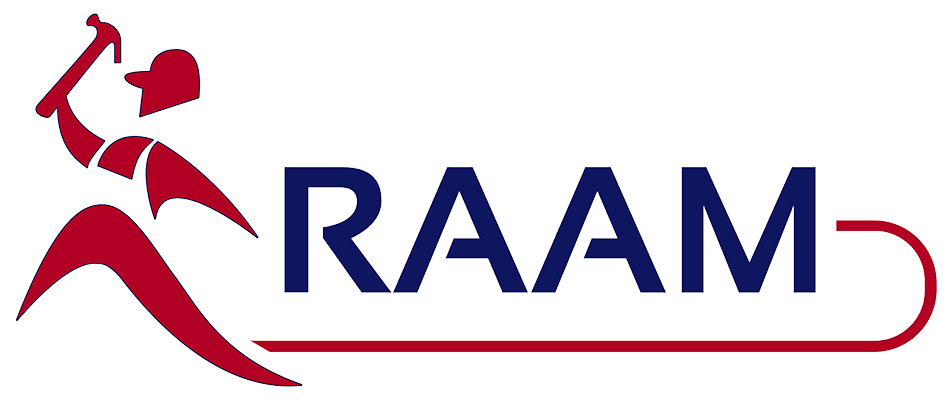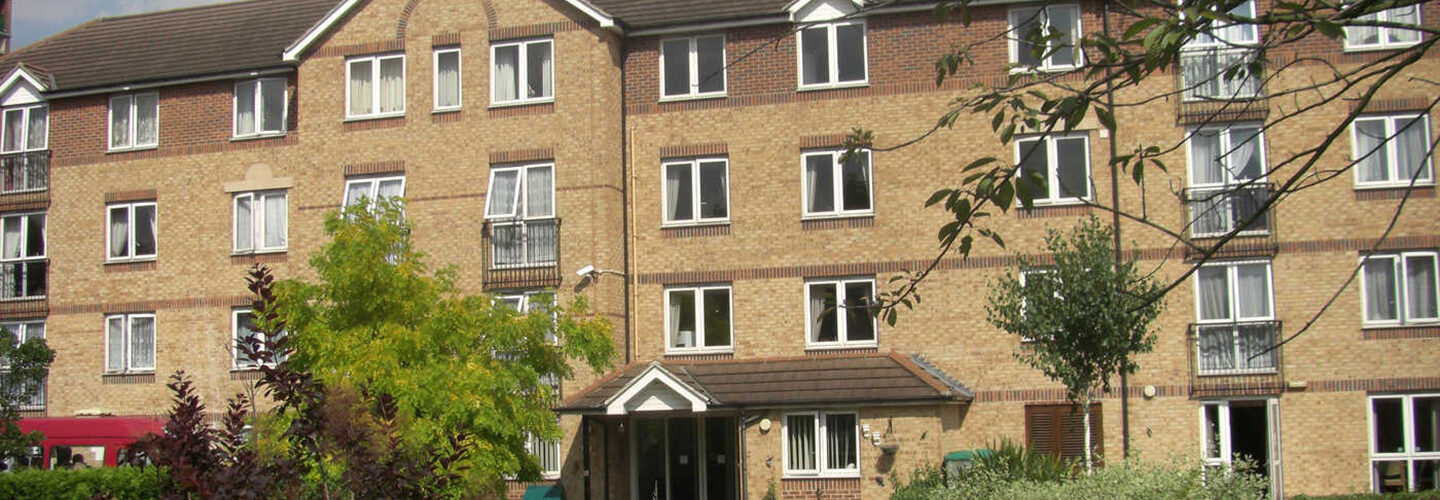During this project, RAAM worked on the upgrade of Fire Panels & Systems in Communal Areas for Cardamom Court (E12 5LU) and Hedgerow Court (E6 2RL). RAAM Construction were appointed to carry out the role of both Principal Contract & Principal Designer on the project, working on the full range of design for each of the fire alarm systems to be installed and associated works to meet FRA compliance. Both Properties were purpose built to provide independent living, catered specifically for elderly people. On both sites, resident(s) had their own independent flat, therefore, were responsible for their own fire safety within their homes, with the site fully occupied throughout the works. This included an Estate Manager on site.
Description of works:
The project involved the same scope of works for both sites, including planned upgrades to the fire alarm systems, of which were previously Grade D. Works specifically included all of the following:
- Full design, supply, installation and commissioning of a new Grade A, fully Automatic Analogue Addressable Fire Alarm Systems utilising Multi-Loop Addressable Panels to operate as a single stage evacuation.
- All panels were to be located in the same location as the existing as agreed with Anchor Hanover during the survey stage. Fire alarm addresses were also determined in partnership with Anchor Hanover, using best practice guidance for all fire alarm devices, with full record drawings and O&M manuals, etc, which were provided for Anchor Hanover’s onsite files and asset management systems. All devices were manually hard-wired on site.
- Cable runs and containment for system components, which could not be routed over entrance doors to flats or doorways, were covered in PVC trunking. For these areas, cables were contained with metal cable ties within metal cable trays.
- Automatic Detection Devices, Manual Call Points, Alarm Sounders and Visual Alarm/Warning Devices were installed, all of which were of an Addressable Type. Audible Alarms were installed throughout all non-resident areas and general common circulation spaces (to achieve minimum audibility levels of 65dBA throughout the building and 75dB(A) at bedhead, where there is a sleeping risk and it is required to satisfy BS5839: Part 1.
- Audible Alarms and Visual Alarms Devices (VAD’s) were installed throughout all Landlords’ and Common Areas to achieve both minimum audibility levels of 65dBA, together with the minimum illumination levels to satisfy the requirements of BS5839: Part 1. Audible Alarm Devices were combined with the automatic Fire Detectors under best practice rather than remaining stand-alone, with all devices fully hard-wired.
- Where residence accommodation opened directly out onto Landlords/Communal Areas, multi sensor detector’s (combined heat and smoke) were installed with a combined integral Alarm Sounder/Visual Indicator Device, forming part of the new Landlord’s Automatic Fire Alarm Systems within Entrance Lobbies of Each Flat.
Following installation of all works, a 7-day SOAK test was done for both sites to ensure the system was working effectively. Phase 2 works followed, which included upgrading Grade F, standalone alarms that were in each resident’s flat, which were non-compliant with the RRFSO and current Building Regulations. A full upgrade was achieved using the same compatible system as installed throughout the communal areas.


